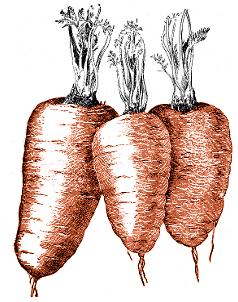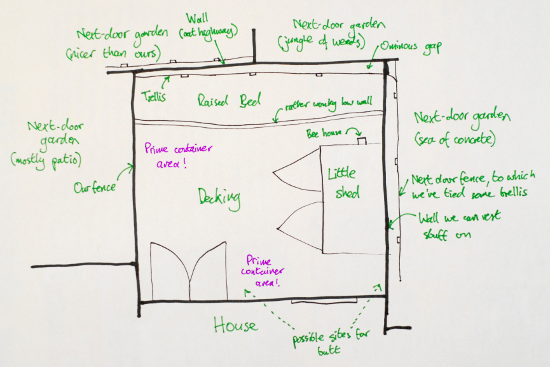The Situation of Symbolic Towers
Before we start planning for next year, I thought I’d explain a little about the position of Symbolic Towers: the size of the garden, and the space we have to work with. So, I’ve drawn a little roughly-to-scale diagram. Stupidly, I forgot to put a north arrow on it: north is in the bottom-right corner.
We are, according to aerial photos, roughly square, and facing south-west. Most of the garden is covered in decking; along the back, there is a raised bed formed by a wall, which is neither straight nor vertical. The bottom of the raised bed, incidentally, is largely sealed with cement, and the soil inside it is the usual urban garden mix of grit, broken crockery, broken glass, and lumps of coal.
Behind the raised bed is a wooden trellis, which starts off tight up to the back wall of the garden at one end, but is about 6 inches away from it at the other. This leaves an ominous gap which is largely used by invading cats. Our best plan for this gap is to fill it with rocks and logs, for the benefit of beetles and other wildlife. The back wall of the garden is fairly low, and is used by the said invading cats as an easy route through the neighbourhood.
The wall on the right-hand side of the garden – the north-west side, if you’re keeping track – is a similar height, about 4 feet, and is a good spot for pots and boxes where the shed isn’t in the way; although the shed itself, being a small one, is no higher than the wall. The neighbours on that side have put up a high wooden fence on concrete posts, a good few inches back from the line of the boundary; we’ve tied a willow lattice onto the back of their fenceposts, in the hope of improving the appearance a bit. On the opposite side, the fence is on our side of the boundary, and is a standard 6-foot wooden panel fence; we’ve stained it, and the shed, green.
What with the south-western aspect, and the high fences all around, there’s a variety of conditions. The wall of the house gets plenty of sun and heat; but the back left corner of the bed is almost always in shade, a thin skin of algae usually growing across the soil surface. The back right corner of the bed is brighter, but is always under threat from the overgrown mass that is the garden of the neighbours on that side: tendrils of bindweed and reaching branches of bramble always probing into our garden from that direction. Our prime growing sites are: the area on the left in front of the bed, which gets a lot more light than a couple of feet further back; and the area in front of the kitchen window, next to the back doors. We’re tempted to use up some of that space, though, for a water butt; most of the house’s water catchment drains into a downpipe by the kitchen door, and it would be criminal not to even try to consider saving some.


